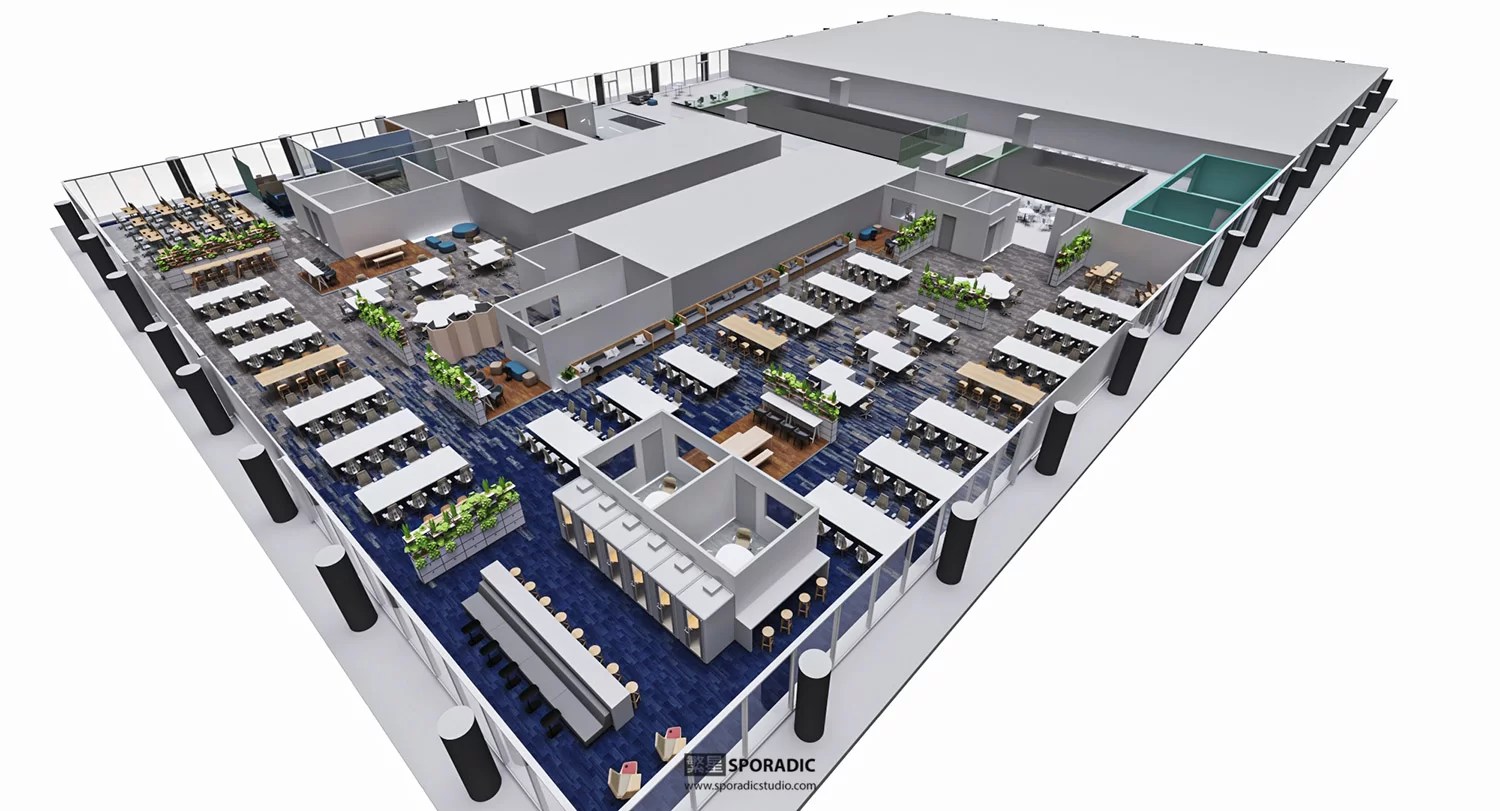
What Is 3D Floor Plan?
A 3D floor plan is a diagram showing the layout of the property in 3D from the top view. Unlike a 2D floor plan, a 3D floor plan includes a perspective view, which makes it easier for your customers to understand the size and layout of the property space.

Why Do You Need 3D Floor Plan?
3D floor plan renderings are visually more attractive than a simple black and white 2d floor plan drawing. It helps customers understand how each room or space is connected to each other and how much floor space they will have once the furniture is in place. 3D floor plans can help you turn home design projects into reality and complete transactions faster, it is the best solution for the presentation of your entire project.

Who Need 3D Floor Plan?
3D floor plans help home builders and interior designers reduce the number of revisions and shorten the approval process. Let your client gets a clear idea of the exit and entry doors, window locations from different views, and the floor colour and texture.


Sporadic is a 3D rendering company known for its excellence in architectural construction. We provide 3d architectural rendering and 3d floor plan renderings for home builders, real estate developers, interior designers, commercial architects, home renovators, interior decorators, and design-build contractors.



